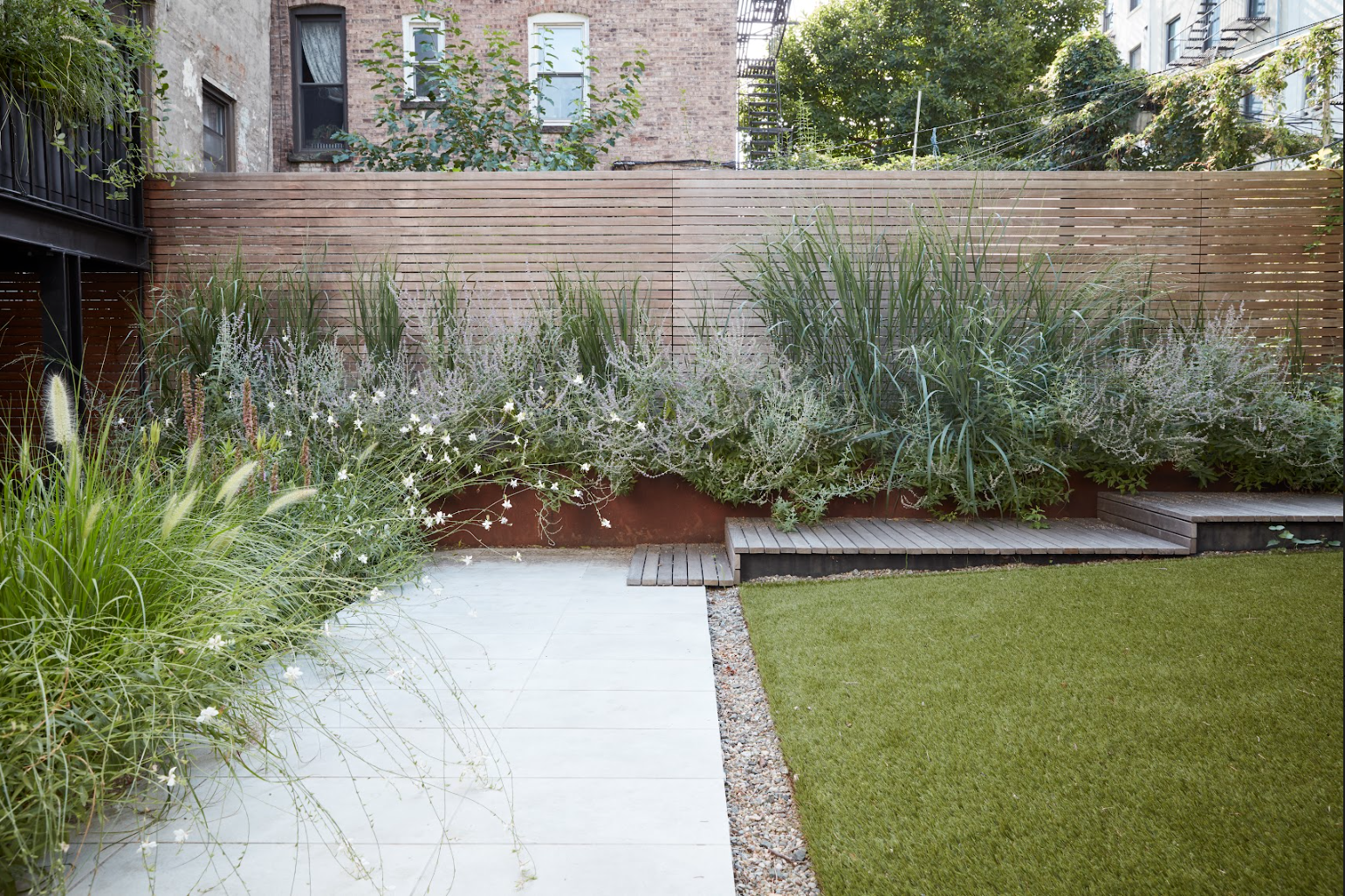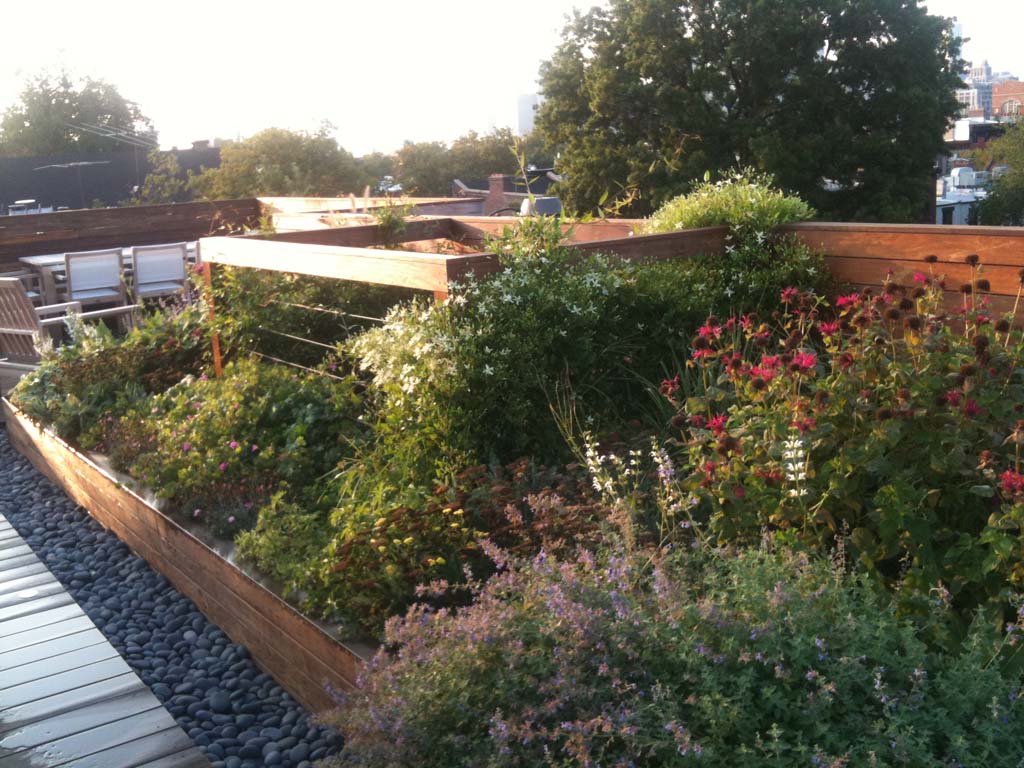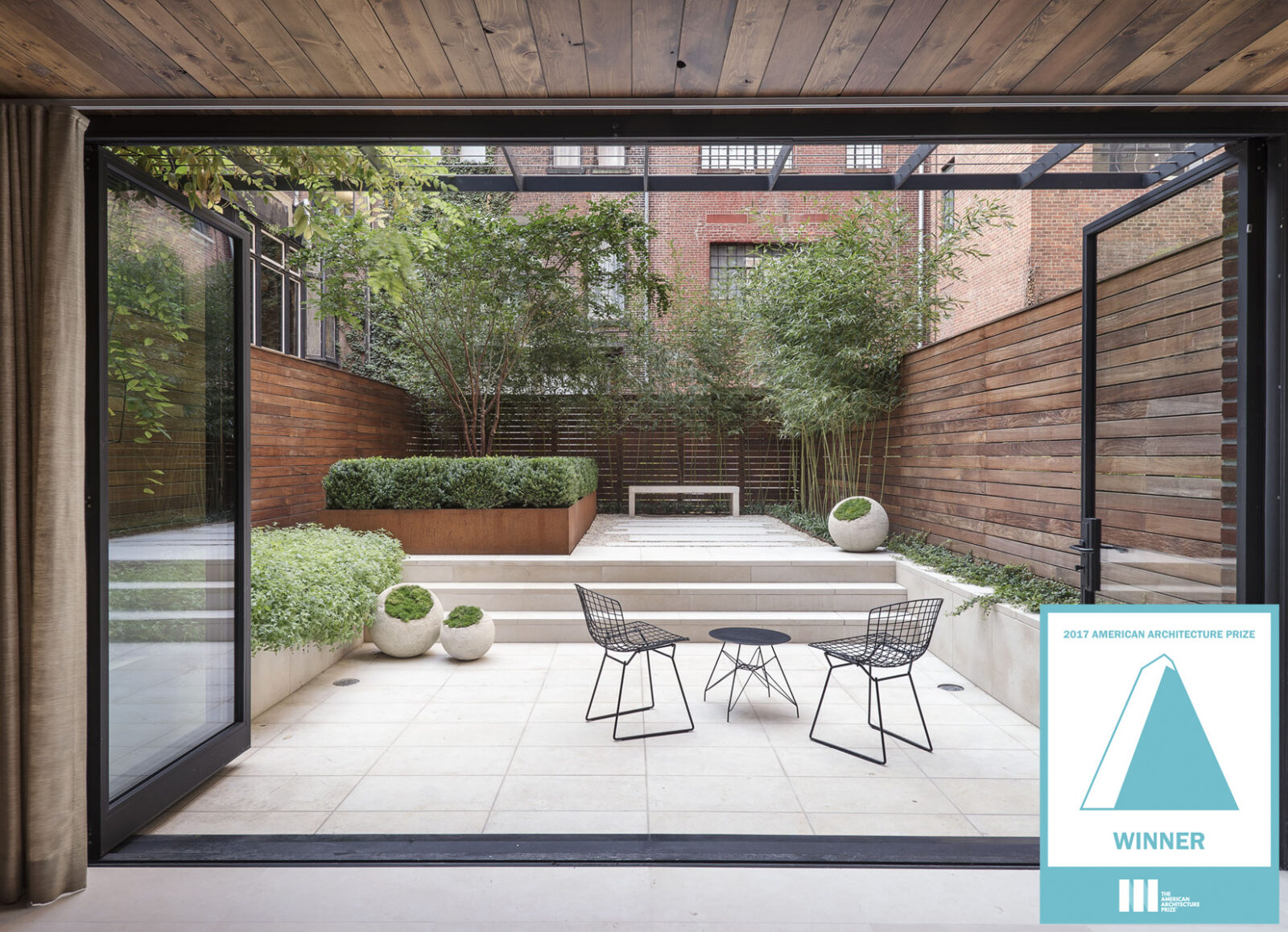









Carriage House Garden
This landscape design transforms the outdoor spaces of a historic two-unit carriage house converted into a single-family residence. The design centers on an excavated rear courtyard that becomes an intimate sunken dining garden, dramatically framed by new full-height steel-encased windows. Travertine pavers and whitewashed cedar fencing brighten this intimate space, while strategically placed climbing vines create a lush theatrical backdrop visible from the interior.
The design connects this lower garden to a rooftop retreat via spiral staircase, where a tall Hornbeam hedge divides the space into two distinct experiences. One side offers a social lounge area perfect for entertaining, while the other secondary space provides a private sanctuary accessible only from the master bedroom. An Ipe walkway links these spaces, thoughtfully integrated with the existing borrowed landscape of mature cherry, oak, and cork trees that create natural canopies overhead.


